Thessaloniki gets ready for its metro launch in November
The underground rapid transit lines have been under construction for almost two decades due to various project delays
 TheMayor.EU logo
TheMayor.EU logo The Danish studio Bjarke Ingels Group won the international architectural competition
Last year, the Czech capital announced an international architectural competition for the Vltava Philharmonic Hall. This week, the Institute of Planning and Development (IPR) revealed that the Danish studio Bjarke Ingels Group (BIG) had submitted the best proposal and design.
 BIG's design (Source: IPR)
BIG's design (Source: IPR)
According to a press release, BIG’s design envisages the construction of three halls, a creative hub for Prague’s Municipal Library, and a unique rooftop. Expanding on this, the studio seeks to add a café or restaurant on the rooftop and allow people to access terraces without having to enter the building. Commenting on this, Mayor of Prague Zdenek Hrib shared:
“The winning design was my favourite from the beginning, mainly because it comes with something we do not yet have in Prague. The place will extend from the river to the roof – the terraces of the Philharmonic will be public accessibly directly from the adjacent square, so everyone will be able to enjoy the building – even those who are not fans of classical music.”
 The building's terraces (Source: IPR)
The building's terraces (Source: IPR)
Mayor Hrib further explained that the municipality had three distinct goals when launching the competition. First, it sought to make the area surrounding the Vltavská metro station more attractive. Second, it aimed to attract tourists interested in culture instead of only “cheap alcohol”. Third, it wanted to make space for more modern and contemporary architecture.
“According to the Danish studio BIG, the Vltava Philharmonic will become the vibrant centre of life on Vltavská - a new city park will be located to the east of the building, the south side will open access to water, a square will be created on the west and a view of the new Bubna -Zátory. The building itself will be accessible to all interested parties and levels,” explained the chairman of the competition jury, Michal Sedláček.
The building will be completed and ready to open its doors in 10 years, in 2032.
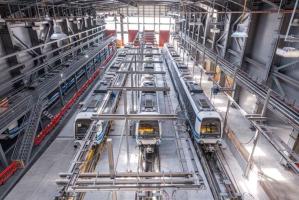
The underground rapid transit lines have been under construction for almost two decades due to various project delays

Now you can get your wine in Talence by paying directly in Bitcoin

That’s because the state has to spend money on updating the railway infrastructure rather than subsidizing the cost of the popular pass
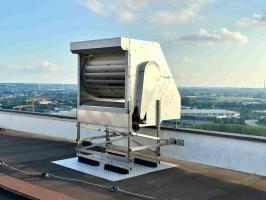
Rethinking renewable energy sources for the urban landscape

The examples, compiled by Beyond Fossil Fuels, can inform and inspire communities and entrepreneurs that still feel trepidation at the prospect of energy transition

Now you can get your wine in Talence by paying directly in Bitcoin
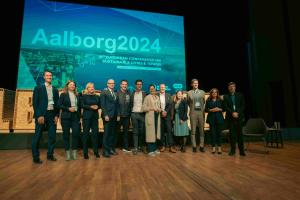
The 10th European Conference on Sustainable Cities and Towns (ESCT) sets the stage for stronger cooperation between the EU, national and local level to fast track Europe's transition to climate neutrality.

At least, that’s the promise made by the mayor of Paris, Anne Hidalgo

The underground rapid transit lines have been under construction for almost two decades due to various project delays

At least, that’s the promise made by the mayor of Paris, Anne Hidalgo
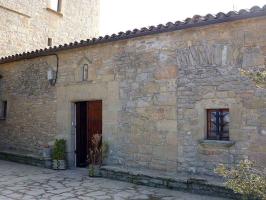
Hostal de Pinós is located in the geographical centre of the autonomous region
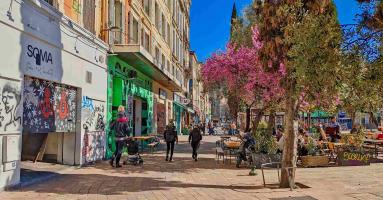
Despite its church-y name, the district has long been known as the hangout spot for the artsy crowds

Urban dwellers across the EU are having a say in making their surroundings friendlier to people and the environment.

Forests in the EU can help green the European construction industry and bolster a continent-wide push for architectural improvements.

Apply by 10 November and do your part for the transformation of European public spaces

An interview with the Mayor of a Polish city that seeks to reinvent itself

An interview with the newly elected ICLEI President and Mayor of Malmö

A conversation with the Mayor of Lisbon about the spirit and dimensions of innovation present in the Portuguese capital














