Thessaloniki gets ready for its metro launch in November
The underground rapid transit lines have been under construction for almost two decades due to various project delays
 TheMayor.EU logo
TheMayor.EU logo Currently, some buildings in the Danish capital lack the necessary protection and can be demolished without too many issues
The classic buildings on Lyngbyvej 100 can be a thing of the past if a client's wish to demolish the building and replace it with new construction is fulfilled. Technical and environmental mayor Ninna Hedeager Olsen prefers that the buildings be given the status of worthy of preservation and thus secured against demolition.
For 80 years, a four-winged, red building has adorned the address Lyngbyvej 100 on outer Østerbro. The buildings were built in 1941 by the Army Building Service and today consist of a three-winged facility with a workshop building to the east and a depot wing to the north and south, as well as a detached administration building to the west. All built around a green courtyard.
But now the future of the buildings is uncertain because a developer has requested a new local plan with a desire to clear the site and build new from scratch. However, technical and environmental mayor Ninna Hedeager Olsen (EL) does not want to go that route.
According to the mayor, the period buildings should be preserved “It is important that we preserve buildings that can tell the history of the city, and I have a hard time seeing good arguments for tearing down a well-preserved and well-maintained building complex just to replace it with new and modern construction. Instead, we should look at how, with respect for the building's conservation values through alterations and extensions, we can meet the needs that the developer is facing and in that way build on the city's narrative.”
At the same time, the mayor points out that the demolition of a healthy and well-functioning building goes against the climate agenda that is wanted for Copenhagen. The Technical and Environmental Administration has presented two scenarios to the politicians.
In scenario A, existing buildings on the site will be preserved except for minor extensions to the north wing and the extension of the administration wing from 1992. The further work on a local plan proposal with this framework will show whether it is possible to build a new square in connection with the existing buildings, and a future local plan is expected to mean between 30,000 m2. and 35,000 m2 of construction.
In scenario B, all existing buildings on the site will be able to be demolished, thus enabling new buildings of up to 35,000 m2.
In order to better connect the area with the surrounding neighbourhood, plans are being made to ensure a public path connection for pedestrians through the local plan area, and a new road access via Borgervænget is made possible.
TheMayor.EU stands against fake news and disinformation. If you encounter such texts and materials online, contact us at info@themayor.eu
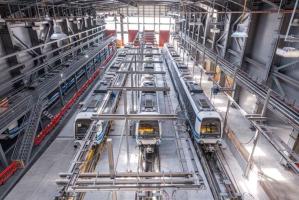
The underground rapid transit lines have been under construction for almost two decades due to various project delays

Now you can get your wine in Talence by paying directly in Bitcoin

That’s because the state has to spend money on updating the railway infrastructure rather than subsidizing the cost of the popular pass
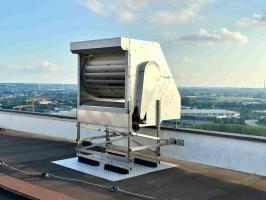
Rethinking renewable energy sources for the urban landscape

The examples, compiled by Beyond Fossil Fuels, can inform and inspire communities and entrepreneurs that still feel trepidation at the prospect of energy transition

Now you can get your wine in Talence by paying directly in Bitcoin
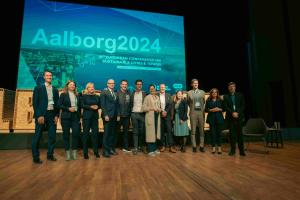
The 10th European Conference on Sustainable Cities and Towns (ESCT) sets the stage for stronger cooperation between the EU, national and local level to fast track Europe's transition to climate neutrality.

At least, that’s the promise made by the mayor of Paris, Anne Hidalgo

The underground rapid transit lines have been under construction for almost two decades due to various project delays

At least, that’s the promise made by the mayor of Paris, Anne Hidalgo
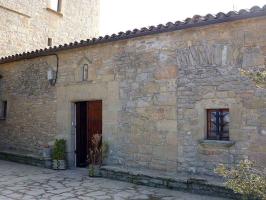
Hostal de Pinós is located in the geographical centre of the autonomous region
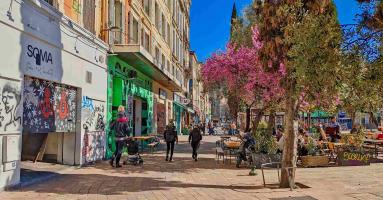
Despite its church-y name, the district has long been known as the hangout spot for the artsy crowds

Urban dwellers across the EU are having a say in making their surroundings friendlier to people and the environment.

Forests in the EU can help green the European construction industry and bolster a continent-wide push for architectural improvements.

Apply by 10 November and do your part for the transformation of European public spaces

An interview with the Mayor of a Polish city that seeks to reinvent itself

An interview with the newly elected ICLEI President and Mayor of Malmö

A conversation with the Mayor of Lisbon about the spirit and dimensions of innovation present in the Portuguese capital














