Thessaloniki gets ready for its metro launch in November
The underground rapid transit lines have been under construction for almost two decades due to various project delays
 TheMayor.EU logo
TheMayor.EU logo View the plans in our gallery
Last week, the Croatian City of Šibenik presented the conceptual design plans for Jamnjak Sports and Recreation Zone at the Trokut Centre for New Technologies and Entrepreneurship. More specifically, it unveiled its plans to build a modern sports centre with infrastructure for both recreational exercise and professional sports.
The Jamnjak Sports and Recreation Zone will be located in the former barracks and cover an area of 190,378 square metres. In this space, it will hold various sports facilities such as multifunctional and gymnastics halls, running tracks, boxing and kickboxing halls, table tennis halls, bowling alleys, squash halls and sports fields.
In addition to this, the zone will have a children’s playground, training ground, spa facilities, catering establishments, and an administration. The author of the project Iva Čogelja Juras commented on the sports and recreation centre, sharing:
“With this project, Šibenik will get a space for sports and recreation that will serve active athletes, recreationists, children and young people, the elderly and all other interested groups. The total area of the Jamnjak zone is 190,378 square metres, and within this scope, there are buildings with a total area of 2,393 square metres. Some of the buildings are in a preserved condition and suitable for reconstruction, while the remaining ones will be demolished and replacement buildings will be built in their place.”
In a press release, the City of Šibenik shared that it has designed the conceptual plan according to a model that will allow financing from different sources and in different phases. What is more, it aims to finance the majority of the project by applying for EU funds.
See the gallery above to view the conceptual design plans for the modern sports centre.
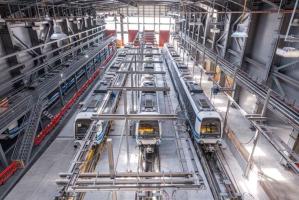
The underground rapid transit lines have been under construction for almost two decades due to various project delays

Now you can get your wine in Talence by paying directly in Bitcoin

That’s because the state has to spend money on updating the railway infrastructure rather than subsidizing the cost of the popular pass
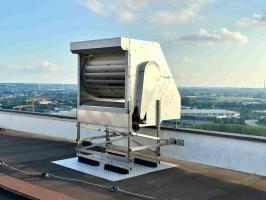
Rethinking renewable energy sources for the urban landscape
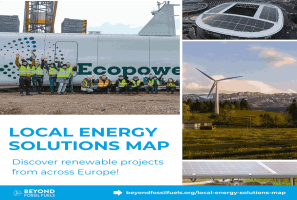
The examples, compiled by Beyond Fossil Fuels, can inform and inspire communities and entrepreneurs that still feel trepidation at the prospect of energy transition

Now you can get your wine in Talence by paying directly in Bitcoin
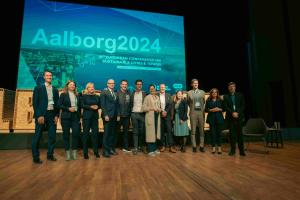
The 10th European Conference on Sustainable Cities and Towns (ESCT) sets the stage for stronger cooperation between the EU, national and local level to fast track Europe's transition to climate neutrality.
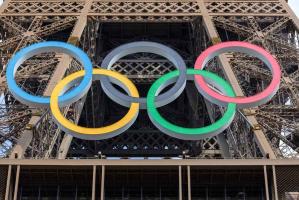
At least, that’s the promise made by the mayor of Paris, Anne Hidalgo

The underground rapid transit lines have been under construction for almost two decades due to various project delays

At least, that’s the promise made by the mayor of Paris, Anne Hidalgo
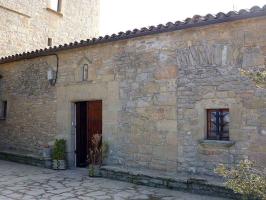
Hostal de Pinós is located in the geographical centre of the autonomous region
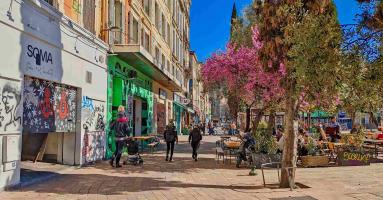
Despite its church-y name, the district has long been known as the hangout spot for the artsy crowds

Urban dwellers across the EU are having a say in making their surroundings friendlier to people and the environment.

Forests in the EU can help green the European construction industry and bolster a continent-wide push for architectural improvements.

Apply by 10 November and do your part for the transformation of European public spaces

An interview with the Mayor of a Polish city that seeks to reinvent itself

An interview with the newly elected ICLEI President and Mayor of Malmö

A conversation with the Mayor of Lisbon about the spirit and dimensions of innovation present in the Portuguese capital














