Thessaloniki gets ready for its metro launch in November
The underground rapid transit lines have been under construction for almost two decades due to various project delays
 TheMayor.EU logo
TheMayor.EU logo The gym will be located at the "Valeriu Braniste" Technical High School
The Romanian Municipality of Lugoj has won EU funding amounting to 6.789 million lei (1,404,428.18 euros) for the construction of a new sports hall at the "Valeriu Braniste" Technical High School, informed the mayor Francisc Constantin Boldea on his Facebook profile. The project entitled "Construction and endowment of a school gym at the Technical High School Valeriu Braniste - Lugoj" has now just entered its pre-contracting phase.
Throughout it, Lugoj City Hall will send a series of documents and follow up on recommendations aimed at streamlining the conditions for implementing the proposed investment. In July 2018, the City Hall of Lugoj submitted the documentation for the financing of the project through the use of non-reimbursable EU funds.
The project thus materialized the good collaboration between the municipality and the "Valeriu Braniste" Technical High School, that managed to send the documentation for the submission deadline quickly and within the time limit.
The project is carried out under the Regional Operational Program, Priority Axis: Improving educational infrastructure, Operation: Increasing participation in vocational and technical education and lifelong learning.
The general objective of the project is the construction and the supplying of equipment of the "Valeriu Braniste" Technical High School with a modern school gym. The project will then not only contribute to increasing the attractiveness of the educational institution but will also lead to a boost in participation rate when it comes to vocational and technical education, the future development of sports and will also improve the local graduation rate and will increase the rate of transition to higher levels of education.
The duration of the project is 18 months, 12 of which are to be allocated to the construction of the gym itself. Throughout the project, a gym will be erected in the courtyard of the school. It will abide to the highest European standards and will be made up of two structurally independent bodies (A and B) that are but functionally interconnected.
Body A will span an area of 328 square meters and will have locker rooms, bathrooms, showers and outbuildings (technical space and storage). Body B, will be for the gym itself with an area of 560.00 sqm.
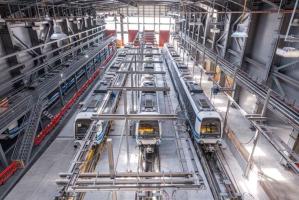
The underground rapid transit lines have been under construction for almost two decades due to various project delays

Now you can get your wine in Talence by paying directly in Bitcoin

That’s because the state has to spend money on updating the railway infrastructure rather than subsidizing the cost of the popular pass
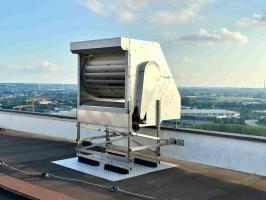
Rethinking renewable energy sources for the urban landscape

The examples, compiled by Beyond Fossil Fuels, can inform and inspire communities and entrepreneurs that still feel trepidation at the prospect of energy transition

Now you can get your wine in Talence by paying directly in Bitcoin
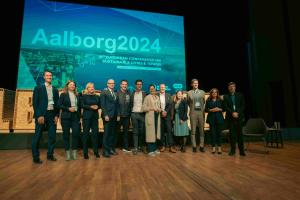
The 10th European Conference on Sustainable Cities and Towns (ESCT) sets the stage for stronger cooperation between the EU, national and local level to fast track Europe's transition to climate neutrality.
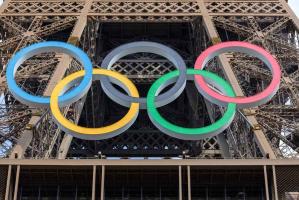
At least, that’s the promise made by the mayor of Paris, Anne Hidalgo

The underground rapid transit lines have been under construction for almost two decades due to various project delays

At least, that’s the promise made by the mayor of Paris, Anne Hidalgo
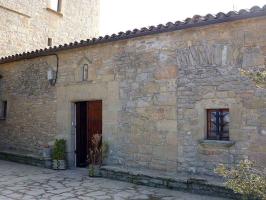
Hostal de Pinós is located in the geographical centre of the autonomous region
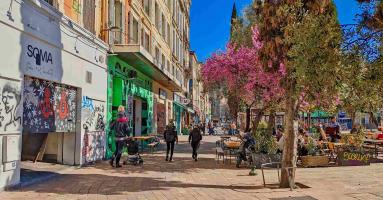
Despite its church-y name, the district has long been known as the hangout spot for the artsy crowds

Urban dwellers across the EU are having a say in making their surroundings friendlier to people and the environment.

Forests in the EU can help green the European construction industry and bolster a continent-wide push for architectural improvements.

Apply by 10 November and do your part for the transformation of European public spaces

An interview with the Mayor of a Polish city that seeks to reinvent itself

An interview with the newly elected ICLEI President and Mayor of Malmö

A conversation with the Mayor of Lisbon about the spirit and dimensions of innovation present in the Portuguese capital














