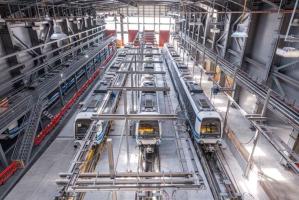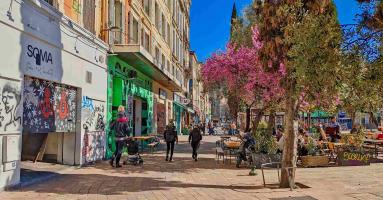Thessaloniki gets ready for its metro launch in November
The underground rapid transit lines have been under construction for almost two decades due to various project delays
 TheMayor.EU logo
TheMayor.EU logo The strategic blueprint envisages more green areas and sustainable mobility options, as well as stricter building standards
Vilnius City Council unanimously approved on 2 June the new General Plan (GP) of the Lithuanian capital, along the lines of which the city will live and develop for the next 10–15 years. What the strategic blueprint boils down to is that Vilnius will become more convenient for pedestrians and cyclists, there will be more green areas, and the height and quality of buildings will be more strictly controlled.
In the general plan, the main strategic directions of the city’s development have been laid down: sustainable mobility, comfortable residential areas, development of southern Vilnius. This means that in the future, a lot of attention will be paid to the establishment of more stringent architectural rules and street standards.
The General Plan also reflects the principles of the City + programme which include development of green spaces, modernization of residential areas, and development of social infrastructure. As before, much attention will be paid to developing hiking and cycling trails, upgrading the public transport network and improving the sharing economy.
“Vilnius is a growing, young and dynamic city, combining ambitions of growth with an impressive natural and cultural heritage, and this is a guarantee of our city's successful future. To put all this into a legal document was the main goal of the general plan,” said Mayor Remigijus Šimašius, as quoted by the city website.
According to the mayor, although the preparation of the master plan has been stuck in red tape, it has taken into account useful feedback not just from the city institutions, but also from many citizens.
Municipal company Vilniaus Planas started preparing a new General Plan in 2016 when it became clear that the old document no longer meets today's needs, with a growing number of citizens choosing housing closer to the city centre, which also fuelled the demand for new office spaces, shopping and entertainment facilities.
“Over the last few years, we have been planning the city the hard way, using the old master plan, which only sets out the strategic guidelines for urban development. So we tried implementing new planning solutions that are more people-specific and future-proof,” recalls the city's chief architect Mindaugas Pakalnis. "Real estate developers have not always been happy with this, but in most cases, we had the support of residents whom we have defended against new development plans that do not meet the standards of the living environment.
Instead of 18 generalized functional zones for the whole city, the new General Plan incorporates as many as 3,300 different quarters, where regulations are determined according to the prevailing indicators - height, building density and intensity, building-specific principles of construction and public space formation. This will help to better preserve the uniqueness of each quarter and the way of life of its residents. The boundaries of green areas and areas with social infrastructure are also specified in the new plan.

The underground rapid transit lines have been under construction for almost two decades due to various project delays

Now you can get your wine in Talence by paying directly in Bitcoin

That’s because the state has to spend money on updating the railway infrastructure rather than subsidizing the cost of the popular pass

Rethinking renewable energy sources for the urban landscape

The examples, compiled by Beyond Fossil Fuels, can inform and inspire communities and entrepreneurs that still feel trepidation at the prospect of energy transition

Now you can get your wine in Talence by paying directly in Bitcoin

The 10th European Conference on Sustainable Cities and Towns (ESCT) sets the stage for stronger cooperation between the EU, national and local level to fast track Europe's transition to climate neutrality.

At least, that’s the promise made by the mayor of Paris, Anne Hidalgo

The underground rapid transit lines have been under construction for almost two decades due to various project delays

At least, that’s the promise made by the mayor of Paris, Anne Hidalgo

Hostal de Pinós is located in the geographical centre of the autonomous region

Despite its church-y name, the district has long been known as the hangout spot for the artsy crowds

Urban dwellers across the EU are having a say in making their surroundings friendlier to people and the environment.

Forests in the EU can help green the European construction industry and bolster a continent-wide push for architectural improvements.

Apply by 10 November and do your part for the transformation of European public spaces

An interview with the Mayor of a Polish city that seeks to reinvent itself

An interview with the newly elected ICLEI President and Mayor of Malmö

A conversation with the Mayor of Lisbon about the spirit and dimensions of innovation present in the Portuguese capital














