Thessaloniki gets ready for its metro launch in November
The underground rapid transit lines have been under construction for almost two decades due to various project delays
 TheMayor.EU logo
TheMayor.EU logo "I would like to create a model for tiny apartments dislocated in every corner of Europe for residents which want to travel and at the same time feel at home everywhere they go."
Could you please tell us shortly about your project aVOID Tiny House. Where this idea came from?
All my life I have lived in a very small room in my parents’ apartment in Pesaro, Italy. Everyday I was forced to learn how to organize my space, fit all of my belongings inside the few cabinets, and to adapt the space to host my friends, to play, or later to study. I grew up with a minimalistic lifestyle, which certainly influences my design.
During my studies as an architect and engineer at the University of Bologna, I decided to put my knowledge into practice and build my first house. Forced by the meagre savings I had, I started from almost the same dimensions as my room––9 sqm. I want to demonstrate to myself and others that––with a strong adherence to reductionism––it is possible to live respectably in such a tiny space. From past experience in my room I learned the importance of emptiness – functionally and physiologically speaking. This is why I started developing transformable furniture where everything can be hidden into the wall surface when it is not in use, creating the void ready to be used again. It was meeting with Van Bo Le-Mentzel and his newly founded Tinyhouse University in Berlin that gave me the motivation to turn this dream into reality. Like many fresh graduate students, especially in architecture, I could not imagine settling my life in one place forever. Buying an apartment and renovating was surely not a possibility for me. In Berlin I got to know the great potential of the American tiny house typology: small living structures on wheels that could fulfil my desire to be a “new generation nomad”. So I didn’t waste any more time, and I put all my efforts and savings to build my very first house: aVOID. After being in Berlin, Munich, Milano and Rome, now my house is placed on a hill in Tuscany for a relaxing summertime. Living inside my tiny house is such an amazing experience and it helps me to improve the quality of the space. I am planning to move soon to Copenhagen, then to the Netherlands, and maybe to Paris, but I am already dreaming of the time when I will return to my hometown to Pesaro.
9 square meters is the minimum size of a single room in Italy by law. Do you think these housing standards need to be rethought? Could aVOID solve problems like overpopulation or apartment shortages in the big cities?
Living in a small house on wheels means always being on the move between one destination and the next. But in the case of aVOID, it also means living in a space of continuous transformation. The interior of the house is similar to a void, hence the English name "aVOID".
With hidden devices and furniture within the walls, the resident can manipulate the unique space to meet their current needs.
The reclining bed, single or double depending on the need, can convert into a sofa along with a mobile footrest. When combined with the folding table, set into the wall, the sofa transforms into a bench––allowing seating for up to six people for dinner. With a few moves the bedroom becomes a living room, the bathroom turns into a comfortable study, and the kitchen into a worktop. By closing all the furniture, the house shifts once more into an open space, where you can organize parties with friends, do yoga, or just enjoy the empty void for meditation. All this in only 9 square meters which, intentionally corresponds to the minimum size by law of a single room in Italy.
Contemporary housing standards in my country are still linked to the provisions of the Decree of 1975, which take into consideration only the walkable surface of a living space without assessing the quality of the space both in functional and technological terms. With the reference to 9 square meters, I want to emphasize the need to rethink housing standards and the limited paradigm they provide. But the situation in our cities has changed dramatically since then and is destined to continue to do so. The demographic growth of urban centres and the rise of the phenomenon of so-called neo-nomadism will force us to find unconventional housing solutions that focus on sharing and reductionism and take advantage of new technologies and services which open more possibilities for efficient usage of our space. I think Tiny House can become an instrument to make big cities more accessible to young people and urban nomads.
How is living inside aVOID? Are there any new technologies and services we can use to make our space more efficient?
Living inside aVOID is not, in my case, just a minimalistic challenge measurable in square meters, but rather an intimate relationship of direct contact with my first creation as an architect. It happens often that I stop and think, watching the space in its different functional arrangements. The living experience allows me to verify, test, and modify the house, implementing it with new solutions. For this reason I call aVOID an “open” prototype, a work-in-progress construction site. The tiny house is like a short instruction manual to reductionism. By itself, it teaches and pushes you to deprive yourself of unnecessary things, to consume less water and less energy, to put back your clothes in their place, and to wash the dishes immediately after eating. The void, which is obtained by closing the wall-mounted furniture again, is the refuge of my creativity. With the absence of any visual distraction caused by personal objects or daily business, my imagination, free and open as the space, conjures up new designs. Technologies are very important to make livable such a small house like an automatic ventilation system or smart heating panels connected to solar panels. But more important I think is the quality of the space in term of functionality and flexibility to be adaptable to the different uses depending by the resident daily life.
“From Berlin to Rome” is the name of your most recent European tour “aVOID on tour”. What was the purpose of this tour and did you manage to fulfil it?
After my participation as a “resident” of the Bauhaus Campus exhibition at the Bauhaus-Archiv, I decided to begin a road tour with the aim of raising awareness among the public for the need to rethink our housing models, particularly to face the rapid changes of contemporary society. aVOID is the protagonist of a tour through museum and cultural institutions which started in Berlin in March 2018 and that will probably never end. “aVOID on Tour” was conceived as an ideal continuation of the research promoted by me within the Bauhaus Campus as a member of the Tinyhouse University. aVOID was parked for example in front of the Pinakothek der Moderne in the city centre of Munich or in the middle of Rome acting as physical platform to empower discussions around topics such as sustainability, self-construction, and mobile living in relation to the possibilities offered by tiny houses. At every stage the public is invited to actively participate in a series of events, including tiny-talks, test-living experiences, guided tours, art residencies, lectures, conferences, contests, and design workshops curated by the members of the Tinyhouse University.
Moving with my tiny house through different locations I wanted to demonstrate to the public that with such a house on wheel you can travel not as a traveller or a tourist but as a citizen of the world. Everyplace I stop with the tiny house I immediately become a full resident of fancy neighbourhoods of very attractive cities like Munich. This is because I bring with me my own living space that clearly represents who I am. I was invited by the neighbours to interact with them and I also hosted them in my tiny house. Sometime it happened to swap our places for testing reciprocally the two different lifestyles.
Recently you received the Regula Prize 2018 for the category of “Young Talents in Architecture”. What does winning this award mean to you?
I feel very honoured that such a prestigious jury selected me and my Tiny House project as the winner for the 2018 edition. This decision I think demonstrates that the architect of the future can not just be an architect but also a communicator, a business man and a marketing manager for himself. In my case I created something new by myself and for myself which now also became my job allowing me to live as a nomad architect like I was dreaming before.
Which are the architectural trends that will define the next decade? Do you think Europe will manage to follow them?
Every election in the past 5 years, shown that young people still strongly believe in Europe despite a general aversion. I think because the new generation really feel to be part of a large united State where opportunities need to be shared, problems can be solved better together, languages became more and more similar, cultures are mixing and citizen are more and more like nomads without a fixed residency. Architecturally speaking this results in the growing of solutions, like my tiny house for example, which combine mobility and living in the same object. Probably homes on wheels are not the solution for everyone but for sure they are a good start to open a broader discussion on how we should live in the early future in our ever changing cities with ever changing lifestyles.
Which is the most innovative European city according to you?
An innovative city is only possible with innovative people. I think Berlin is extraordinary because it is a big city full of opportunities but it is still very accessible. It gives space to everyone to be innovative and creative. This is why I moved there with my Tiny House for more than one year joining the Tinyhouse University.
How do you see the future of the European cities – becoming smarter, greener or more inclusive?
European cities need to be more accessible, more connected between each other and more flexible ready to be adapted depending on the needs of the contemporary society. Technologies are of course an important instrument to improve the quality of our urban spaces and I am not talking about a science-fiction story. Just imagine how much space on our street we could get back for aggregation, public initiatives and green areas if everyone would renounce to have his own private car to join sharing platforms. This is possible thanks to things which already exist: smartphones, gps, wireless network, new car typologies and innovative apps. Try to imagine what would be Rome or Madrid with just 20% of the cars we have right now.
What’s your next project?
I think you don’t necessary have to own a tiny house on wheels to become an urban nomad. How to combine then mobility and housing? I would like to create a model for tiny apartments dislocated in every corner of Europe for residents which want to travel and at the same time feel at home everywhere they go. During my Tour I let people test my tiny house to collect feedbacks and ideas for my future vision.
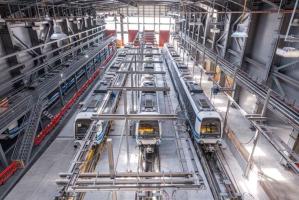
The underground rapid transit lines have been under construction for almost two decades due to various project delays

Now you can get your wine in Talence by paying directly in Bitcoin

That’s because the state has to spend money on updating the railway infrastructure rather than subsidizing the cost of the popular pass

Rethinking renewable energy sources for the urban landscape
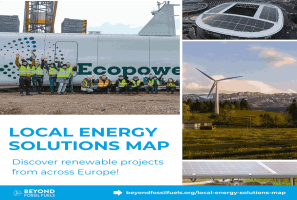
The examples, compiled by Beyond Fossil Fuels, can inform and inspire communities and entrepreneurs that still feel trepidation at the prospect of energy transition

Now you can get your wine in Talence by paying directly in Bitcoin
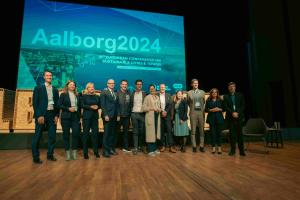
The 10th European Conference on Sustainable Cities and Towns (ESCT) sets the stage for stronger cooperation between the EU, national and local level to fast track Europe's transition to climate neutrality.

At least, that’s the promise made by the mayor of Paris, Anne Hidalgo

The underground rapid transit lines have been under construction for almost two decades due to various project delays

At least, that’s the promise made by the mayor of Paris, Anne Hidalgo
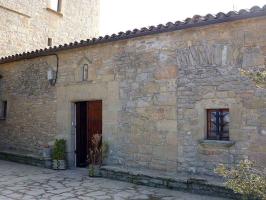
Hostal de Pinós is located in the geographical centre of the autonomous region
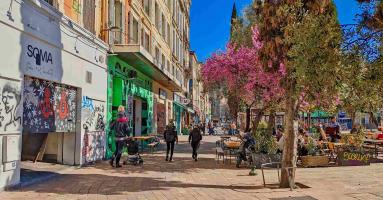
Despite its church-y name, the district has long been known as the hangout spot for the artsy crowds

Urban dwellers across the EU are having a say in making their surroundings friendlier to people and the environment.

Forests in the EU can help green the European construction industry and bolster a continent-wide push for architectural improvements.

Apply by 10 November and do your part for the transformation of European public spaces

An interview with the Mayor of a Polish city that seeks to reinvent itself

An interview with the newly elected ICLEI President and Mayor of Malmö

A conversation with the Mayor of Lisbon about the spirit and dimensions of innovation present in the Portuguese capital














