Thessaloniki gets ready for its metro launch in November
The underground rapid transit lines have been under construction for almost two decades due to various project delays
 TheMayor.EU logo
TheMayor.EU logo Bulgaria’s main port city frantically searches for ways to embrace its past, its spaces and the sea
The New European Bauhaus avoids setting hard rules. There is a promise that hangs in the air – let each community decide how to transform their public spaces and the result will hopefully be a local form adapted to local needs.
At TheMayor.EU, we’ve decided that it is time to take a closer look at how the NEB is received on the ground. The first case in point – the Bulgarian city of Varna, home to the country’s largest seaport. We discovered a creative fervour around the theme of public spaces there, with origins preceding the formal NEB announcement in December 2020.
Varna is hardly a place that is in need of ‘approval’ by tourism, if we may say so. The city is the gateway to the northern Black Sea coast and has long been colloquially known as Bulgaria’s Sea Capital. Every summer it regularly gets overflowing with visitors from Russia, Ukraine, northern Europe and the rest of Bulgaria.
Guests and out-of-town visitors like to visit the beaches and resorts, stroll around the vast Sea Garden park, discover the multiple layers of history, which date back to Antiquity (6 century BC) when the city was known as Odessos, and enjoy the rich cultural scene on offer. It so happens that this year the city is also celebrating 100 years as a tourist destination.
For the city’s architects and civil society actors, however, it is high time that the dialogue with the local residents and the spirit of communities were rejuvenated, too. The old town had been increasingly invaded by motorized vehicles and non-regulated car parking had become a common feature in the previous two or three decades.
Change of habits might be slow to induce but many of the local creative minds see the platform to inducing revitalization in the great architectural heritage already available in the city. And the keys to doing that are inspired by the principles of the New European Bauhaus – aesthetics, inclusivity and sustainability. Varna would also like to add ‘culture’ to that mix.
So much so, that the city’s municipality is proud to have the second-largest cultural budget in the country (after the capital Sofia), according to Dessislava Georgieva, head of the ‘Festivals and projects’ department. She explained that a significant part of this budget in 2022 will go towards supporting innovative projects that correspond to the NEB principles.
The Municipality, however, is already supporting such initiatives, and many of these relationships stem back to the period when the city was European Youth Capital in 2017.
One civil sector initiative, which aims to find the overlapping spot between social inclusion and heritage is the Social Teahouse. Located on 53 Preslav Street, in what used to be a bank during the early 20-century, it is at first gaze a cosy café specializing in tea brews, pastry and other beverages. However, upon entering your eyes may fall on a wall statement proclaiming: “We do not hire people to brew tea, we brew tea to hire people!”, which indicates there is more to the story.

The Social Teahouse occupies a quaint space on what used to be the main commercial street at the turn of the 20th century. Source: Social Teahouse
What seems like a private enterprise is in fact a non-profit dedicated to helping marginalized youth who grew up in social institutions to get a real grip and start in life. And that doesn’t only mean learning to make tea and helping customers out – although that is certainly part of acquiring professional and interpersonal skills.
The building, which is partially owned by the Municipality of Varna, is leased to the association at a symbolic rent and under the condition that it would be spruced up. This happened in 2015, and before the teashop started operating there was a lot of work to be done on the interior and exterior renovations. Naturally, the youth were closely involved in this and thus they had the chance to gain some new appreciation for the city’s heritage – having their own role in its revival.
The renovation works affected all three floors of the building and each of them is now used for different purposes. The first one welcomes customers to sit and try a tasty beverage, the second serves as a venue for cultural events, such as stand-up comedy evenings and talks and the third is a co-working space. Having these various functional spaces gives the youth the opportunity to work in a variety of settings, to learn and even make mistakes.

The Social Teahouse goes beyond the business of serving beverages to become a multifunctional space. Source: Social Teahouse Facebook
What’s more, there is a mentorship program in place with the aim of letting know the boys and girls that there is someone there to guide them and support them with expert advice. The employees also undergo regular evaluations, which aren’t limited to their work performance but extend into how their lives are shaping up overall. The idea is that when they ‘graduate’ they will be ready to face the world the same way as their peers from more privileged social backgrounds.
And now that motto on the wall perfectly sums up the cause behind the beautiful walls. Social inclusion has met esthetics in a praiseworthy fashion.
We, as urban residents, often think of culture and cultural events as something that happens in its own specifically dedicated venues, such as theatres, cinemas and galleries. Such box thinking, however, it turns out can lead to something of collective blindness on part of the residents. It can also lead to the creation of cultural ‘blind spots’ in the urban environment.
This is the issue that the creative trio of architects Ventsislava Nedyalkova, Maksim Nedkov and Hristiyan Petrov seek to bring out in the open. The great thing is they also came up with suggestions that can form the base for a new urban mindset.
VarnaSpaces (the initiative led by the trio) seeks to tap back into the authentic DNA of the coastal city. The focus here is largely on the old town (but not exclusively) with the premise that this area has existed long before the introduction of motorized traffic into the urban fabric. The result is that streets, squares, and courtyards that have always served as the hotspots for communal meetings and socializing have given way to haphazardly parked vehicles in the past decades.

It only seems natural to fill the city's nooks and crannies with culture. Here's an example of how steps can become seating rows. Source: VarnaSpaces
The two architects are confident that a return-to-roots is possible, but it will take time and some creativity. The Bulgarian context is such that with the advent of democracy and a free-market economy after the fall of the Berlin Wall, car ownership became more accessible to more people. As a result, the vehicles proliferated invading the sidewalks and any free spot they could be parked on.
Another factor was that the local authorities designated the pedestrian streets of Knyaz Boris I and Slivnitza to become the main artery to lead people to the Sea Garden park and beach area. The rest of the coastline, which already hosted the port became even more industrialized creating a barrier for the residents of the old town with the result that what used to be a lively commercial district - full of hustle and bustle at the turn of the 20th century - fell into a sort of oblivion.
Responding to the above, and also spurred by a newfound appreciation for space during the coronavirus lockdowns, VarnaSpaces helped compile and publish the ‘Urban Cultural Spaces’ catalogue in 2020 – the first of its kind for that city.
The goal of the booklet was to take stock of the cultural map of Varna (which you can see in the gallery above) in a way that local residents might not have been aware of. The authors identified and detailed 60 such cultural public spaces.
20 of these spaces have already been formalized and established as suitable platforms for the hosting of a variety of events. The architectural team went on to add 40 more – a mix of private and public spaces – where social happenings or events can live and thrive. In other words, what’s Varna residents think of as the existing cultural landscape of their city is only the tip of the iceberg.

VarnaSpaces showed a clear example of how culture could reclaim spaces taken over by parked cars and push back. Source: VarnaSpaces
Among the potential cultural spaces, there are some interesting finds. There is an island in a Sea Garden’s park lake, street underpasses, beachside promenades, school and church courtyards, among others. One that stood out, both figuratively and metaphorically, was the rooftop of the Varna City Hall – the view from the Soviet-style skyscraper is reportedly marvellous.
VarnaSpaces also decided to lead by example and demonstrate the possibilities of re-adapting such proposed spaces for the purpose of reviving communal life. As a result, they conceived the “Activate Space” project. For it, they had architectural students from the city draw and imagine how they would adapt three urban spots in a way that would draw in the local residents to use them organically. The resulting ideas were displayed in an exhibition this past summer.
“For the Activate Space project, we printed all the working materials on recycled paper and used wood from local manufacturers for the construction of the exhibition. We fastened the panel with twine and generally educated children and students to think and create sustainably in all its aspects. The main focus of the student projects was the prioritization of sustainable urban mobility - fewer cars and more cycling, scootering and walking,” explained Ventsislava Nedyalkova.
Her words were also a testament to the sustainability principle, as one of the three New European Bauhaus pillars. In fact, she pointed out that the different aspects of the initiatives were designed in ways that foster sustainability in its various dimensions.
“In general, the urban concept of all our projects stimulates walking in the central part of the city. In this way only can the cosy city corners be discovered, assimilated and transformed back into the winding streets of Ottoman times. The environmental aspect behind all this is reducing carbon emissions and holding sustainable events. The economic one - stimulating local businesses through a larger flow of people. The social - movement, preservation of physical health and creation of preconditions for more social contacts and cultural events in the open air, which in turn attract new audiences and allow the observance of physical distance.”
Stay tuned for Part 2 of our exposé on the people and forces that are busy rethinking the urban spaces and architectural heritage of the seaside city of Varna (Bulgaria).
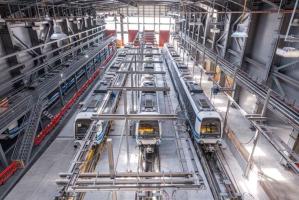
The underground rapid transit lines have been under construction for almost two decades due to various project delays

Now you can get your wine in Talence by paying directly in Bitcoin

That’s because the state has to spend money on updating the railway infrastructure rather than subsidizing the cost of the popular pass
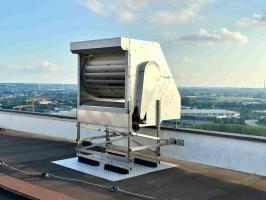
Rethinking renewable energy sources for the urban landscape
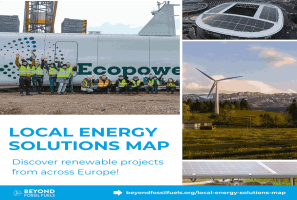
The examples, compiled by Beyond Fossil Fuels, can inform and inspire communities and entrepreneurs that still feel trepidation at the prospect of energy transition

Now you can get your wine in Talence by paying directly in Bitcoin
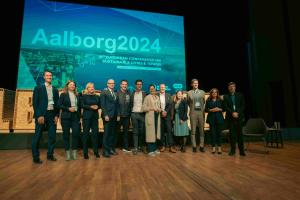
The 10th European Conference on Sustainable Cities and Towns (ESCT) sets the stage for stronger cooperation between the EU, national and local level to fast track Europe's transition to climate neutrality.
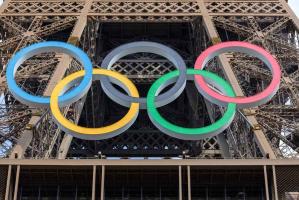
At least, that’s the promise made by the mayor of Paris, Anne Hidalgo

The underground rapid transit lines have been under construction for almost two decades due to various project delays

At least, that’s the promise made by the mayor of Paris, Anne Hidalgo
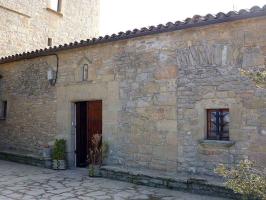
Hostal de Pinós is located in the geographical centre of the autonomous region
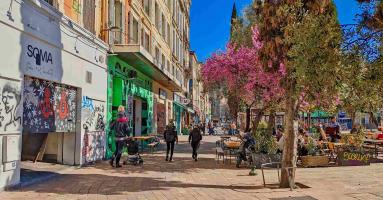
Despite its church-y name, the district has long been known as the hangout spot for the artsy crowds

Urban dwellers across the EU are having a say in making their surroundings friendlier to people and the environment.

Forests in the EU can help green the European construction industry and bolster a continent-wide push for architectural improvements.

Apply by 10 November and do your part for the transformation of European public spaces

An interview with the Mayor of a Polish city that seeks to reinvent itself

An interview with the newly elected ICLEI President and Mayor of Malmö

A conversation with the Mayor of Lisbon about the spirit and dimensions of innovation present in the Portuguese capital














